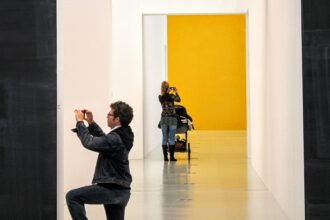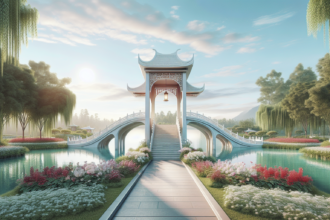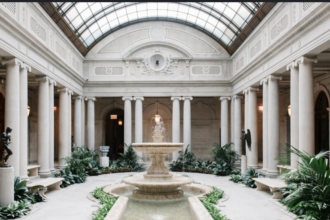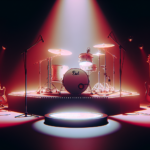Studio Gang, the visionary architecture practice led by Jeanne Gang, and Lincoln Road Enterprises, the philanthropic force behind women’s leadership advancement, are joining forces in the forested region of Williams Bay, Wisconsin. Their collaboration has yielded the Women’s Leadership Center—a retreat and cultural campus perched above the glacial waters of Geneva Lake. Slated to open in 2026, this 24,000-square-foot center broke ground in July 2024.
The team envisions the project as a sanctuary. Informed by the ecology of the oak savanna and the shimmering lake nearby, the Center’s architecture operates like a forest canopy: generous in form, porous to light, and tuned to the rhythms of the land. Jeanne Gang likens the design to “gaps in the tree canopy,” allowing light to spill into interiors much like sunlight reaches the forest floor.
It’s a subtle but powerful metaphor for leadership: clarity without glare. “Tomorrow starts here,” says Ann Drake, Founder of the Center and President of Lincoln Road Enterprises. It’s a poetic mission—offering a space for professional women to connect, decompress, and catalyze new possibilities that ripple outward from the woods of Wisconsin to boardrooms, classrooms, and institutions worldwide.
The team proposes a built environment that behaves like an ecosystem.
Women’s Leadership Center sanctuary
Gently curving forms mirror the forest’s organic geometries, while wide windows open the interior to uninterrupted views of the lake and trees.
Natural materials—white oak harvested on-site, locally sourced Wisconsin stone—ensure the buildings feel like extensions of the land rather than interruptions. Studio Gang and Lincoln Road have organized the Center into three distinct yet interconnected structures: the Lodge, the Council, and the Cabin. The Lodge offers large-scale social space with indoor-outdoor continuity thanks to two terraces that flow into the woods.
The Council houses meeting rooms for collaborative work arranged around a verdant courtyard. Finally, the Cabin provides overnight accommodation for experts-in-residence—compact, quiet, and intentional. Together, the trio activates an 8.6-acre site with meandering paths, accessible landscaping, and spatial variety.
The project pursued ecological intelligence not as a checklist, but as a mode of thinking. By preserving topography, elevating parts of the structure for airflow, and orienting buildings to catch lake breezes, the design avoids mechanical overcomplication. Cross-ventilation, mass timber, low-carbon concrete, and regionally sourced materials all contribute to a lighter footprint—just enough to make LEED Gold achievable without being the story.
In this way, sustainability becomes structural, not performative.













